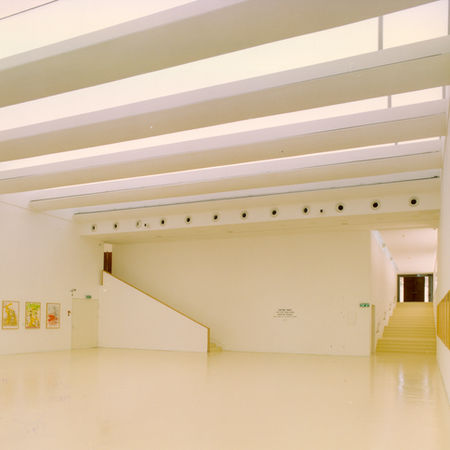
Herzliya Museum
A cultural institution shaped through three distinct architectural phases, each reflecting evolving museological and civic values. The original building, completed in 1975 by Yaakov Rechter in collaboration with Moshe Zarhy and Micha Peri, combined a military memorial with a museum and cultural center. Brutalist in style, it conveyed solemnity and resilience, with exposed concrete and a unified entrance through Beit Yad Labanim.
In 2000, Yaakov and Amnon Rechter reimagined the museum, doubling its size and introducing a separate entrance to assert its autonomy. The renovation preserved the building’s architectural integrity while adapting it to contemporary exhibition standards. A new circulation route and gallery layout enabled conceptual storytelling across diverse artistic media.
Currently, Rechter Architects are leading a third transformation, expanding the museum’s facilities and deepening its integration with the urban environment. The latest phase emphasizes openness, sustainability, and dialogue between art, architecture, and society—reinforcing the museum’s role as a dynamic platform for contemporary cultural discourse.
Project area: Approx. 8,000 square meters (combined phases)
Phases: 1975, 2000, ongoing
Commissioned by: Municipality of Herzliya
Planning team: Yaakov Rechter, Moshe Zarhy, Micha Peri (1975); Yaakov & Amnon Rechter (2000); Amnon Rechter and team (present)
Herzliya, Israel
1975, 2000, Present
Gallery















