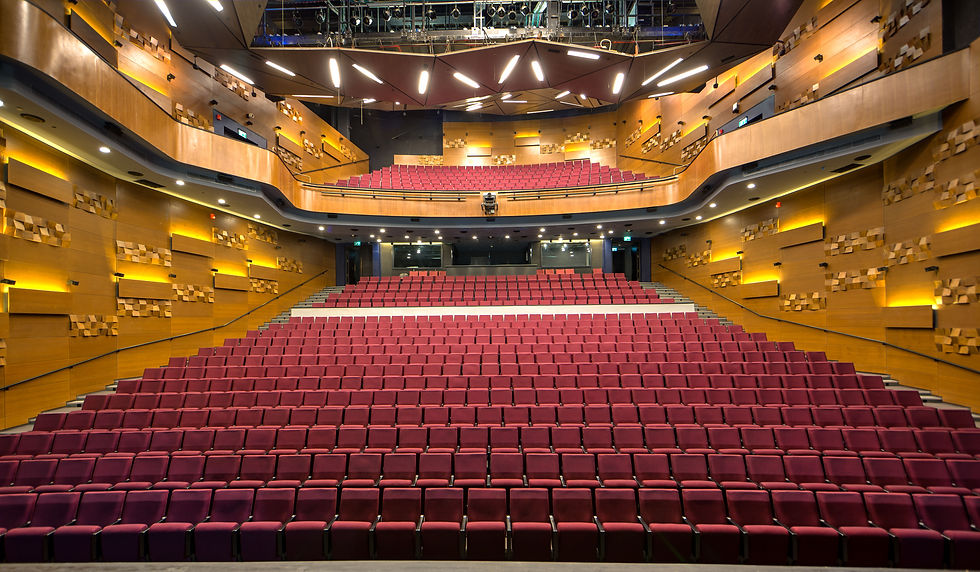top of page

Kfar Saba Performing Arts Center
Renovating and expanding the city’s cultural heart into a contemporary venue for music, theater, and community events. The project preserves the original structure while introducing a dynamic new façade and upgraded acoustic and lighting systems. It includes a 500-seat auditorium, rehearsal spaces, exhibition areas, and an open plaza that connects the building to the urban fabric. The design emphasizes openness and accessibility, creating a vibrant public space that invites artistic engagement and civic pride.
Project area: 6,500 square meters
2012–2015
Commissioned by: Municipality of Kfar Saba
Planning team: Amnon Rechter, Roy Gordon
Kfar Saba, Israel
2015
Gallery

bottom of page



